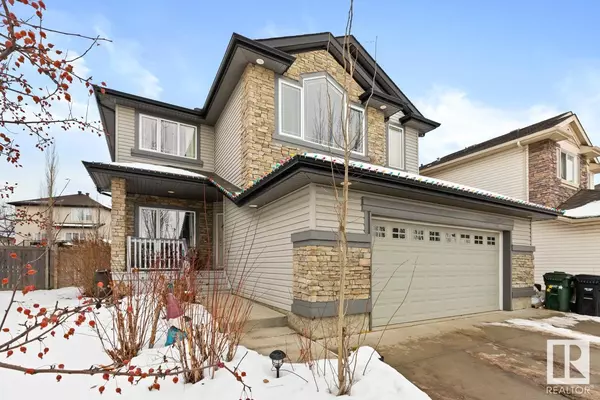104 CAMPBELL DR Sherwood Park, AB T8H 0E3
Key Details
Property Type Single Family Home
Sub Type Detached Single Family
Listing Status Active
Purchase Type For Sale
Square Footage 2,467 sqft
Price per Sqft $263
MLS® Listing ID E4417715
Bedrooms 4
Full Baths 2
Half Baths 1
Year Built 2006
Property Description
Location
Province AB
Zoning Zone 25
Rooms
Basement Full, Unfinished
Interior
Interior Features ensuite bathroom
Heating Forced Air-1, Natural Gas
Flooring Carpet, Ceramic Tile, Hardwood
Fireplaces Type Tile Surround
Fireplace true
Appliance Air Conditioning-Central, Dishwasher-Built-In, Dryer, Garage Control, Garage Opener, Microwave Hood Fan, Refrigerator, Stove-Electric, Washer, Window Coverings
Exterior
Exterior Feature Fenced, Landscaped, Playground Nearby, Public Transportation, Schools, Shopping Nearby, See Remarks
Community Features Air Conditioner, Deck, Hot Water Tankless, Vaulted Ceiling, See Remarks
Roof Type Asphalt Shingles
Garage true
Building
Story 2
Foundation Concrete Perimeter
Architectural Style 2 Storey
Schools
Elementary Schools Lakeland Ridge
Middle Schools Lakeland Ridge
High Schools Salisbury Comp
Others
Tax ID 0031875819



