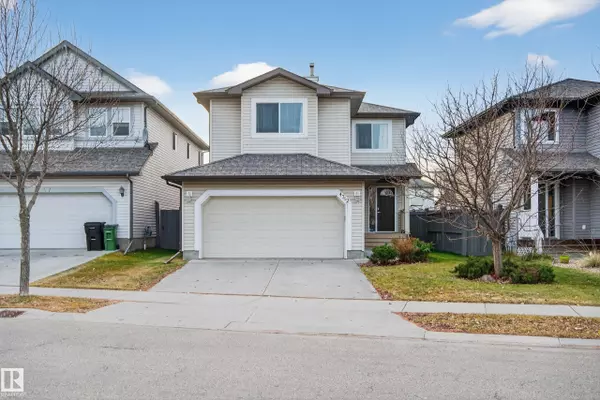4712 204 Street NW Edmonton, AB T6M 0C3

Key Details
Property Type Single Family Home
Sub Type Detached Single Family
Listing Status Active
Purchase Type For Sale
Square Footage 1,853 sqft
Price per Sqft $283
MLS® Listing ID E4465418
Bedrooms 3
Full Baths 2
Half Baths 1
Year Built 2006
Lot Size 4,590 Sqft
Acres 0.105381764
Property Sub-Type Detached Single Family
Property Description
Location
Province AB
Area The Hamptons
Zoning Zone 58
Rooms
Basement Full, Unfinished
Separate Den/Office false
Interior
Interior Features ensuite bathroom
Heating Forced Air-1, Natural Gas
Flooring Carpet, Ceramic Tile, Hardwood
Appliance Air Conditioning-Central, Dishwasher - Energy Star, Dryer, Garage Control, Garage Opener, Hood Fan, Refrigerator, Some Fixtures Leased, Stove-Electric, Washer, See Remarks, Hot Tub
Exterior
Exterior Feature Fenced, Fruit Trees/Shrubs, Landscaped, Picnic Area, Playground Nearby, Public Transportation, Schools, Shopping Nearby, See Remarks
Community Features On Street Parking, Air Conditioner, Carbon Monoxide Detectors, Deck, Detectors Smoke, Hot Tub, Hot Water Tankless, See Remarks
Roof Type Asphalt Shingles
Garage true
Building
Story 2
Foundation Concrete Perimeter
Architectural Style 2 Storey
Schools
Elementary Schools Bessie Nichols School K-9
Middle Schools Bessie Nichols School K-9
High Schools Jasper Place High School
Others
Tax ID 0031923650
Ownership Private

GET MORE INFORMATION




