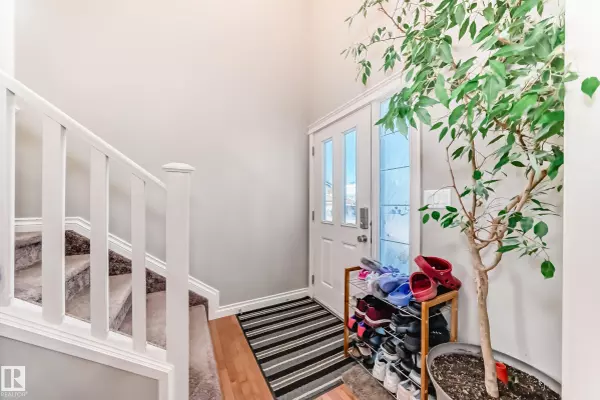26 HENDERSON CO Spruce Grove, AB T7X 0C6

Key Details
Property Type Single Family Home
Sub Type Detached Single Family
Listing Status Active
Purchase Type For Sale
Square Footage 1,301 sqft
Price per Sqft $345
MLS® Listing ID E4465177
Bedrooms 3
Full Baths 3
Half Baths 1
Year Built 2007
Lot Size 5,421 Sqft
Acres 0.12446751
Property Sub-Type Detached Single Family
Property Description
Location
Province AB
Zoning Zone 91
Rooms
Basement Full, Finished
Interior
Interior Features ensuite bathroom
Heating Forced Air-1, Natural Gas
Flooring Carpet, Hardwood, Laminate Flooring
Fireplaces Type Glass Door, Mantel
Fireplace true
Appliance Dishwasher-Built-In, Dryer, Garage Control, Garage Opener, Microwave Hood Fan, Refrigerator, Storage Shed, Stove-Electric
Exterior
Exterior Feature Backs Onto Park/Trees, Golf Nearby, Landscaped, Park/Reserve, Playground Nearby, Public Swimming Pool, Public Transportation, Recreation Use, Rolling Land, Schools, Shopping Nearby, See Remarks
Community Features Off Street Parking, On Street Parking, Ceiling 9 ft., Deck, Detectors Smoke, Exterior Walls- 2"x6", Hot Water Natural Gas, Vaulted Ceiling, See Remarks
Roof Type Asphalt Shingles
Total Parking Spaces 4
Garage true
Building
Story 3
Foundation Concrete Perimeter
Architectural Style 2 Storey
Others
Tax ID 0031998230
Ownership Private

GET MORE INFORMATION




