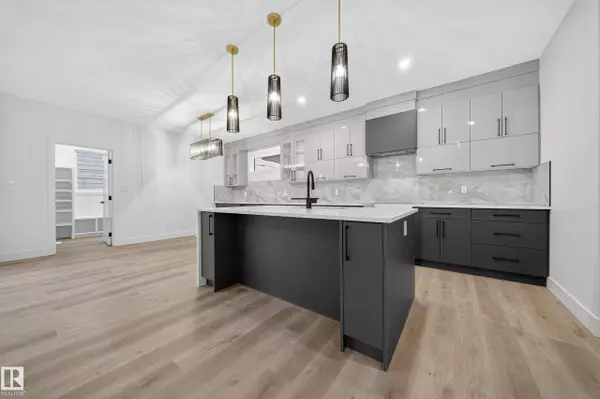6117 CRAWFORD DR SW Edmonton, AB T6W 4L7

Key Details
Property Type Single Family Home
Sub Type Detached Single Family
Listing Status Active
Purchase Type For Sale
Square Footage 2,360 sqft
Price per Sqft $397
MLS® Listing ID E4464459
Bedrooms 8
Full Baths 5
Half Baths 1
Year Built 2025
Lot Size 3,840 Sqft
Acres 0.08815419
Property Sub-Type Detached Single Family
Property Description
Location
Province AB
Zoning Zone 55
Rooms
Basement Full, Finished
Separate Den/Office true
Interior
Interior Features ensuite bathroom
Heating Forced Air-1, Forced Air-2, Natural Gas
Flooring Carpet, Vinyl Plank
Fireplaces Type Glass Door
Fireplace true
Appliance Dishwasher-Built-In, Dryer, Garage Opener, Oven-Microwave, Refrigerator, Stove-Electric, Washer, Dryer-Two, Refrigerators-Two
Exterior
Exterior Feature Airport Nearby, Environmental Reserve, Golf Nearby, Playground Nearby, Public Transportation, Ravine View, Schools, Shopping Nearby, See Remarks
Community Features Ceiling 9 ft., Deck, Exterior Walls- 2"x6", Fire Pit, Front Porch, Guest Suite, Vinyl Windows, HRV System, Natural Gas BBQ Hookup, Natural Gas Stove Hookup, 9 ft. Basement Ceiling
Roof Type Asphalt Shingles
Garage true
Building
Story 3
Foundation Concrete Perimeter
Architectural Style 2 Storey
Others
Tax ID 0038142576
Ownership Private

GET MORE INFORMATION




