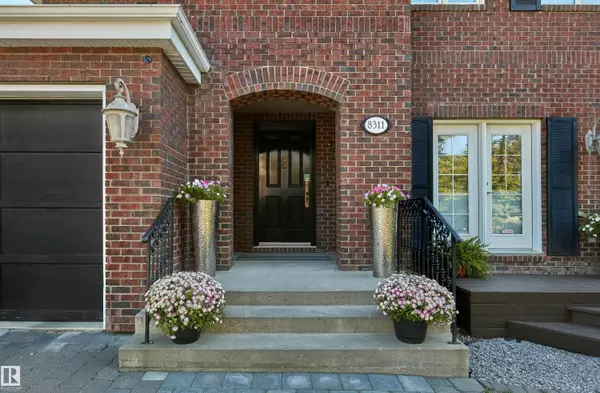8311 120 ST NW Edmonton, AB T6G 1X1

Key Details
Sold Price Non-Disclosure
Property Type Single Family Home
Sub Type Detached Single Family
Listing Status Sold
Purchase Type For Sale
Square Footage 4,548 sqft
Price per Sqft $543
MLS® Listing ID E4460600
Sold Date 10/21/25
Bedrooms 8
Full Baths 5
Half Baths 1
Year Built 2006
Lot Size 10,589 Sqft
Acres 0.24309118
Property Sub-Type Detached Single Family
Location
Province AB
Zoning Zone 15
Rooms
Basement Full, Finished
Interior
Interior Features ensuite bathroom
Heating Fan Coil, Natural Gas
Flooring Hardwood, Laminate Flooring, Non-Ceramic Tile
Fireplaces Type Stone Facing, Tile Surround
Fireplace true
Appliance Air Conditioning-Central, Dryer, Garage Opener, Hood Fan, Oven-Built-In, Oven-Microwave, Washer, Window Coverings, Refrigerators-Two, Dishwasher-Two, Stove-Countertop Inductn, Garage Heater
Exterior
Exterior Feature Back Lane, Fenced, Golf Nearby, Landscaped, Playground Nearby, Public Transportation, Schools, Shopping Nearby
Community Features Air Conditioner, Closet Organizers
Roof Type Asphalt Shingles
Total Parking Spaces 6
Garage true
Building
Story 3
Foundation Concrete Perimeter
Architectural Style 2 Storey
Schools
Elementary Schools Windsor Park
Middle Schools Mckernan
High Schools Strathcona/Old Scona
Others
Tax ID 0018386524
Ownership Private

GET MORE INFORMATION




