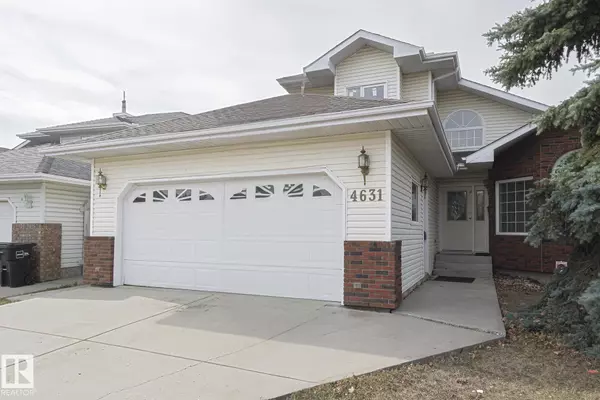4631 43 AV NW Edmonton, AB T6L 6L9

Open House
Sat Oct 18, 3:00pm - 5:00pm
Key Details
Property Type Single Family Home
Sub Type Detached Single Family
Listing Status Active
Purchase Type For Sale
Square Footage 2,280 sqft
Price per Sqft $285
MLS® Listing ID E4460205
Bedrooms 6
Full Baths 3
Half Baths 1
Year Built 1991
Lot Size 5,995 Sqft
Acres 0.1376427
Property Sub-Type Detached Single Family
Property Description
Location
Province AB
Zoning Zone 29
Rooms
Basement Full, Finished
Separate Den/Office false
Interior
Interior Features ensuite bathroom
Heating Forced Air-2, Natural Gas
Flooring Ceramic Tile, Laminate Flooring
Fireplaces Type Oak Surround
Fireplace true
Appliance Dishwasher-Built-In, Dryer, Garage Control, Garage Opener, Washer, Refrigerators-Two, Stoves-Two
Exterior
Exterior Feature Corner Lot, Cul-De-Sac, Fenced, Flat Site, Golf Nearby, Landscaped, Low Maintenance Landscape, No Back Lane, Playground Nearby, Public Transportation, Schools, Shopping Nearby
Community Features Off Street Parking, On Street Parking, Deck, Detectors Smoke, Exterior Walls- 2"x6", Hot Water Natural Gas, Parking-Extra, Vaulted Ceiling
Roof Type Asphalt Shingles
Total Parking Spaces 4
Garage true
Building
Story 3
Foundation Concrete Perimeter
Architectural Style 2 Storey
Schools
Elementary Schools Jackson Heights Elementary
Middle Schools Millwoods Christian
High Schools Jp Wagner
Others
Tax ID 0015278096
Ownership Private

GET MORE INFORMATION




