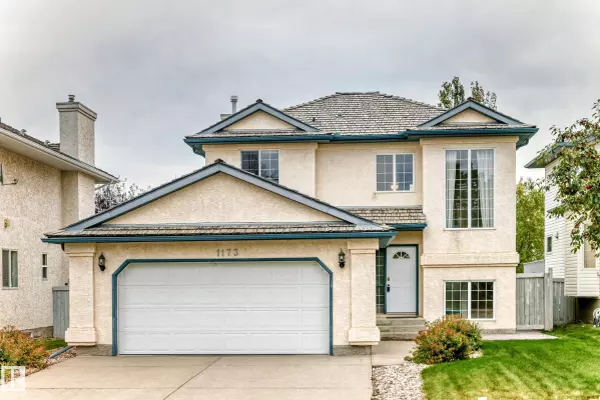1173 Carter Crest RD NW NW Edmonton, AB T6R 2L8

Key Details
Property Type Single Family Home
Sub Type Detached Single Family
Listing Status Active
Purchase Type For Sale
Square Footage 1,738 sqft
Price per Sqft $310
MLS® Listing ID E4460177
Bedrooms 3
Full Baths 2
Half Baths 1
HOA Fees $210
Year Built 1997
Lot Size 5,213 Sqft
Acres 0.11967136
Property Sub-Type Detached Single Family
Property Description
Location
Province AB
Zoning Zone 14
Rooms
Basement Full, Unfinished
Separate Den/Office false
Interior
Interior Features ensuite bathroom
Heating Forced Air-1, Natural Gas
Flooring Carpet, Ceramic Tile
Fireplaces Type Glass Door, Masonry
Fireplace true
Appliance Dishwasher-Built-In, Dryer, Garage Control, Garage Opener, Hood Fan, Refrigerator-Energy Star, Stove-Electric, Vacuum System Attachments, Vacuum Systems, Washer, Window Coverings
Exterior
Exterior Feature Cul-De-Sac, No Back Lane, No Through Road, Shopping Nearby, See Remarks
Community Features Patio, See Remarks
Roof Type Wood Shingles
Total Parking Spaces 4
Garage true
Building
Story 2
Foundation Concrete Perimeter
Architectural Style 2 Storey
Schools
High Schools Lillian Osborne High
Others
Tax ID 0025637562
Ownership Private

GET MORE INFORMATION




