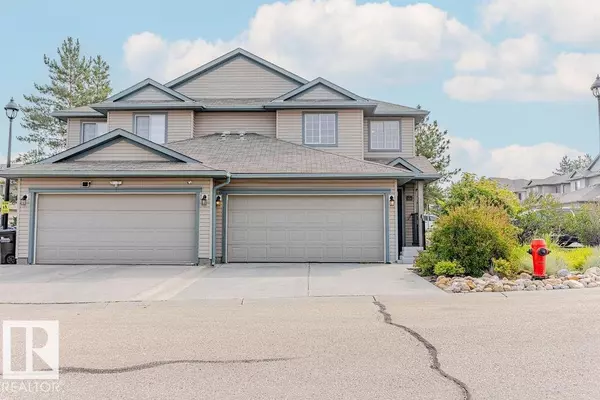Address not disclosed Sherwood Park, AB T8H 0B4

Key Details
Property Type Single Family Home
Sub Type Duplex
Listing Status Active
Purchase Type For Sale
Square Footage 1,466 sqft
Price per Sqft $245
MLS® Listing ID E4458984
Bedrooms 2
Full Baths 2
Half Baths 1
Condo Fees $365
Year Built 2007
Property Sub-Type Duplex
Property Description
Location
Province AB
Zoning Zone 25
Rooms
Basement Full, Unfinished
Interior
Interior Features ensuite bathroom
Heating Forced Air-1, Natural Gas
Flooring Carpet, Linoleum
Fireplaces Type Corner
Fireplace true
Appliance Dishwasher-Built-In, Microwave Hood Fan, Refrigerator, Stove-Electric
Exterior
Exterior Feature Cul-De-Sac, No Back Lane, Public Transportation, Schools
Community Features Parking-Visitor, Patio, See Remarks
Roof Type Asphalt Shingles
Garage true
Building
Story 2
Foundation Concrete Perimeter
Architectural Style 2 Storey
Others
Tax ID 0032490567
Ownership Private

GET MORE INFORMATION




