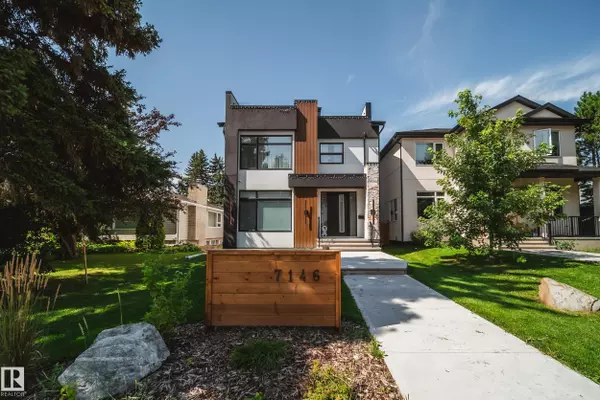7146 119 ST NW Edmonton, AB T6G 1V6
Key Details
Property Type Single Family Home
Sub Type Detached Single Family
Listing Status Active
Purchase Type For Sale
Square Footage 2,513 sqft
Price per Sqft $676
MLS® Listing ID E4454981
Bedrooms 4
Full Baths 4
Half Baths 1
Year Built 2024
Property Sub-Type Detached Single Family
Property Description
Location
Province AB
Zoning Zone 15
Rooms
Basement Full, Unfinished
Interior
Interior Features ensuite bathroom
Heating Forced Air-1, Natural Gas
Flooring Carpet, Ceramic Tile, Hardwood
Fireplaces Type Insert
Fireplace true
Appliance Air Conditioning-Central, Dishwasher-Built-In, Dryer, Garage Control, Garage Opener, Hood Fan, Oven-Built-In, Oven-Microwave, Refrigerator, Stove-Countertop Gas, Washer, Wine/Beverage Cooler, See Remarks
Exterior
Exterior Feature Back Lane, Backs Onto Park/Trees, Fenced, Golf Nearby, Playground Nearby, Private Setting, River Valley View, Schools, Shopping Nearby, See Remarks
Community Features On Street Parking, Air Conditioner, Ceiling 9 ft., Closet Organizers, Deck, Insulation-Upgraded, Low Flw/Dual Flush Toilet, No Animal Home, No Smoking Home, Parking-Extra, Patio, Vinyl Windows, Wet Bar, See Remarks, Infill Property, HRV System, Rooftop Deck/Patio
Roof Type Asphalt Shingles
Total Parking Spaces 3
Garage true
Building
Story 3
Foundation Concrete Perimeter
Architectural Style 2 and Half Storey
Others
Tax ID 0038253043
Ownership Private




