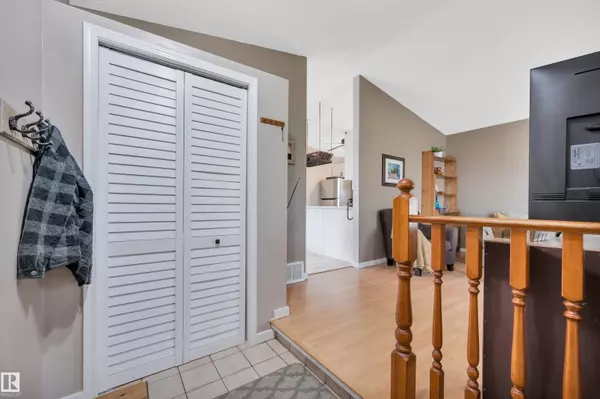3507 41 AV NW Edmonton, AB T6L 5S5
OPEN HOUSE
Sun Aug 10, 11:30am - 1:30pm
Key Details
Property Type Single Family Home
Sub Type Detached Single Family
Listing Status Active
Purchase Type For Sale
Square Footage 1,076 sqft
Price per Sqft $339
MLS® Listing ID E4451930
Bedrooms 4
Full Baths 2
Year Built 1989
Lot Size 3,006 Sqft
Acres 0.069006674
Property Sub-Type Detached Single Family
Property Description
Location
Province AB
Zoning Zone 29
Rooms
Basement Full, Finished
Separate Den/Office false
Interior
Heating Forced Air-1, Natural Gas
Flooring Carpet, Laminate Flooring
Fireplace false
Appliance Dishwasher-Built-In, Dryer, Hood Fan, Refrigerator, Stove-Electric, Washer, Window Coverings
Exterior
Exterior Feature Fenced, Landscaped, No Back Lane, Playground Nearby, Schools
Community Features On Street Parking, Vaulted Ceiling
Roof Type Asphalt Shingles
Garage false
Building
Story 4
Foundation Concrete Perimeter
Architectural Style 4 Level Split
Schools
Elementary Schools Julia Kinisiki School
Middle Schools Thelma Chalifoux School
High Schools W.P. Wagner School
Others
Tax ID 0010351419
Ownership Private,Dower



