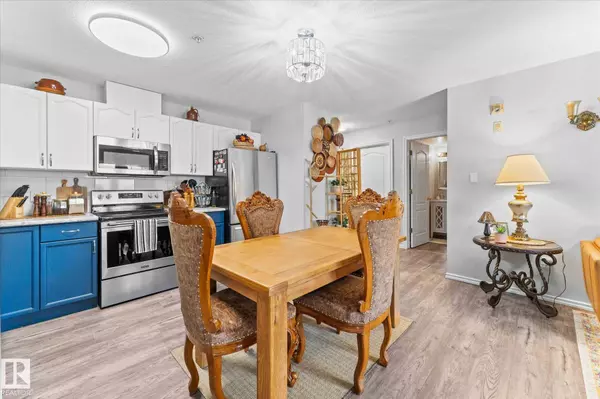#102 4703 43 AV Stony Plain, AB T7Z 2S7
Key Details
Property Type Condo
Sub Type Apartment
Listing Status Active
Purchase Type For Sale
Square Footage 830 sqft
Price per Sqft $265
MLS® Listing ID E4450592
Bedrooms 2
Full Baths 2
Condo Fees $505
Year Built 2003
Lot Size 832 Sqft
Acres 0.01910057
Property Sub-Type Apartment
Property Description
Location
Province AB
Zoning Zone 91
Rooms
Basement None, No Basement
Interior
Interior Features ensuite bathroom
Heating Baseboard, Water
Flooring Vinyl Plank
Appliance Dishwasher-Built-In, Garage Control, Garage Opener, Microwave Hood Fan, Refrigerator, Stacked Washer/Dryer, Stove-Electric
Exterior
Exterior Feature Flat Site, Golf Nearby, Low Maintenance Landscape, Playground Nearby, Schools, Shopping Nearby
Community Features No Animal Home, No Smoking Home, Parking-Visitor, Sprinkler System-Fire
Roof Type Asphalt Shingles
Garage false
Building
Story 1
Foundation Concrete Perimeter
Architectural Style Single Level Apartment
Level or Stories 4
Others
Tax ID 0029958634
Ownership Private




