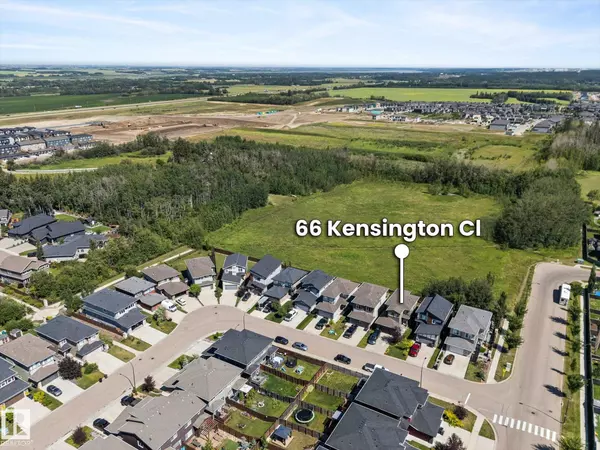66 KENSINGTON CL Spruce Grove, AB T7X 0S9
Key Details
Property Type Single Family Home
Sub Type Detached Single Family
Listing Status Active
Purchase Type For Sale
Square Footage 2,040 sqft
Price per Sqft $276
MLS® Listing ID E4450549
Bedrooms 3
Full Baths 2
Half Baths 1
Year Built 2015
Lot Size 4,189 Sqft
Acres 0.09618483
Property Sub-Type Detached Single Family
Property Description
Location
Province AB
Zoning Zone 91
Rooms
Basement Full, Unfinished
Interior
Interior Features ensuite bathroom
Heating Forced Air-1, Natural Gas
Flooring Carpet, Ceramic Tile, Hardwood
Fireplaces Type Glass Door
Fireplace true
Appliance Dishwasher-Built-In, Dryer, Garage Opener, Microwave Hood Fan, Refrigerator, Stove-Electric, Washer
Exterior
Exterior Feature Fenced, Low Maintenance Landscape, Playground Nearby, Public Transportation, Shopping Nearby
Community Features See Remarks
Roof Type Asphalt Shingles
Garage true
Building
Story 2
Foundation Concrete Perimeter
Architectural Style 2 Storey
Others
Tax ID 0035989821
Ownership Estate Trust



