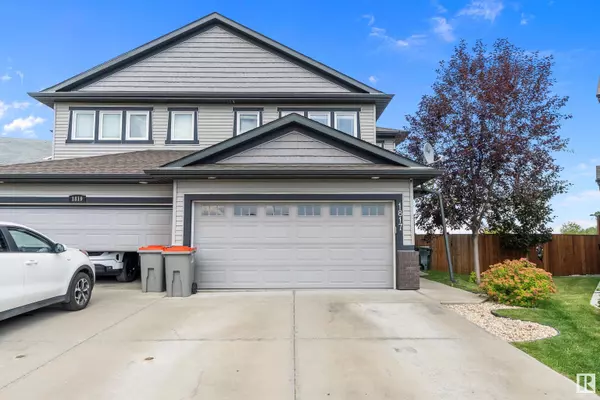1817 WESTERRA LO Stony Plain, AB T7Z 0L8
Key Details
Property Type Single Family Home
Sub Type Duplex
Listing Status Active
Purchase Type For Sale
Square Footage 1,519 sqft
Price per Sqft $289
MLS® Listing ID E4450334
Bedrooms 3
Full Baths 2
Half Baths 1
Year Built 2016
Lot Size 5,886 Sqft
Acres 0.13511984
Property Sub-Type Duplex
Property Description
Location
Province AB
Zoning Zone 91
Rooms
Basement Full, Unfinished
Interior
Interior Features ensuite bathroom
Heating Forced Air-1, Natural Gas
Flooring Carpet, Ceramic Tile, Laminate Flooring
Fireplaces Type Tile Surround
Appliance Dishwasher-Built-In, Dryer, Garage Control, Garage Opener, Microwave Hood Fan, Refrigerator, Stove-Electric, Washer, Window Coverings
Exterior
Exterior Feature Fenced, Landscaped, Low Maintenance Landscape, Public Transportation, Schools, Shopping Nearby
Community Features Off Street Parking, On Street Parking, Air Conditioner, Ceiling 9 ft., Deck, Exterior Walls- 2"x6", No Smoking Home
Roof Type Asphalt Shingles
Total Parking Spaces 4
Garage true
Building
Story 2
Foundation Concrete Perimeter
Architectural Style 2 Storey
Schools
Elementary Schools High Park School
Middle Schools High Park School
High Schools Memorial Composite
Others
Tax ID 0036761385
Ownership Private




