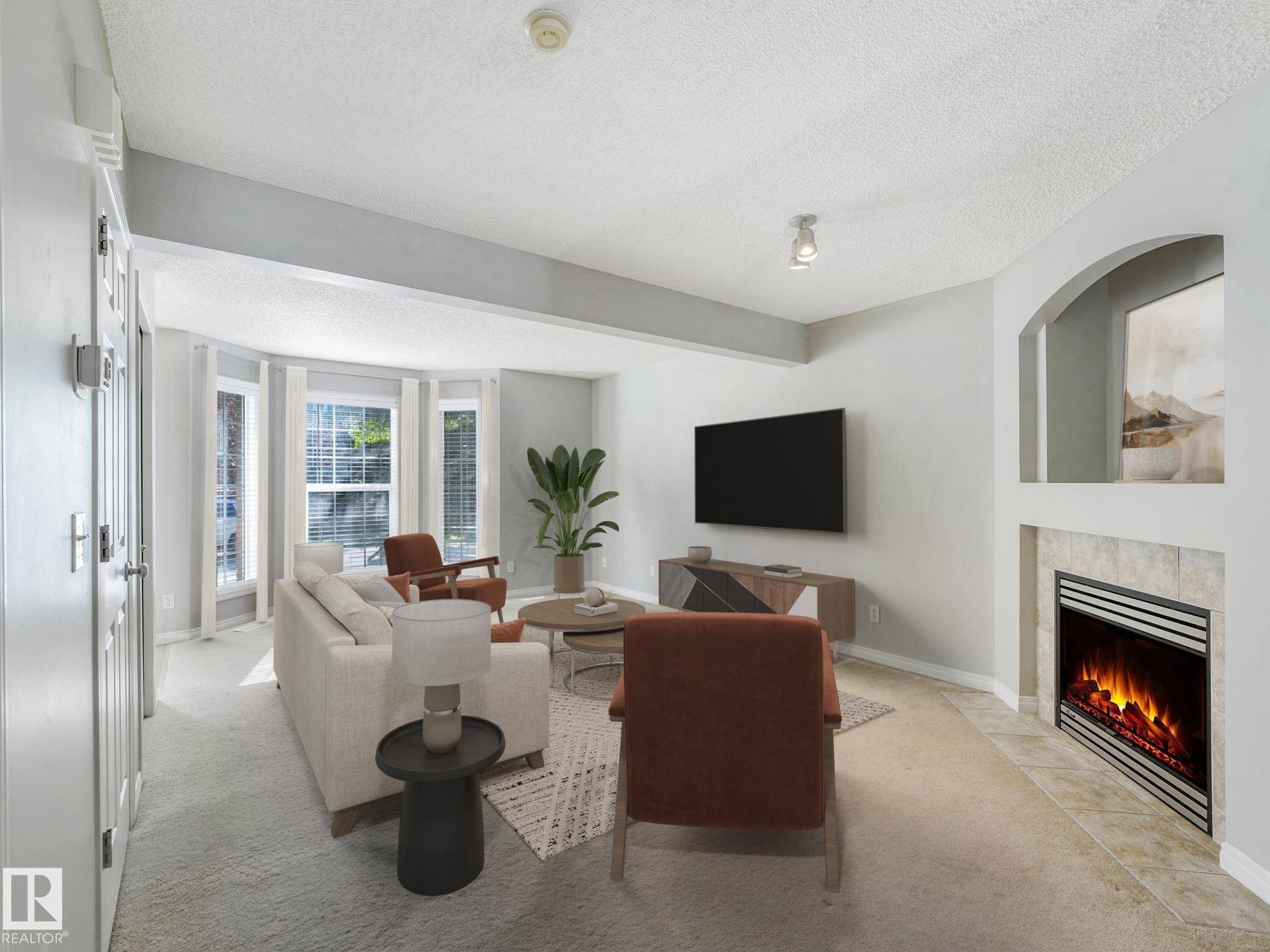4788 TERWILLEGAR CM NW Edmonton, AB T6R 3H7
OPEN HOUSE
Sun Jul 13, 11:00am - 1:00pm
Key Details
Property Type Single Family Home
Sub Type Residential Attached
Listing Status Active
Purchase Type For Sale
Square Footage 1,352 sqft
Price per Sqft $277
MLS® Listing ID E4447330
Bedrooms 3
Full Baths 2
Half Baths 1
HOA Fees $138
Year Built 2004
Lot Size 2,362 Sqft
Acres 0.05424265
Property Sub-Type Residential Attached
Property Description
Location
Province AB
Zoning Zone 14
Rooms
Basement Full, Unfinished
Interior
Interior Features ensuite bathroom
Heating Forced Air-1, Natural Gas
Flooring Carpet, Linoleum
Fireplaces Type Insert
Fireplace true
Appliance Air Conditioning-Central, Dishwasher-Built-In, Dryer, Refrigerator, Stove-Electric, Washer, Window Coverings
Exterior
Exterior Feature Back Lane, Fenced, Landscaped, Playground Nearby, Schools, Shopping Nearby
Community Features Air Conditioner, Deck, No Smoking Home, Vinyl Windows
Roof Type Asphalt Shingles
Total Parking Spaces 4
Garage false
Building
Story 2
Foundation Concrete Perimeter
Architectural Style 2 Storey
Schools
Elementary Schools Esther Starkman School
Middle Schools Archbishop Joseph Macneil
High Schools Lillian Osborne, St. Fx
Others
Tax ID 0029592145
Ownership Private



