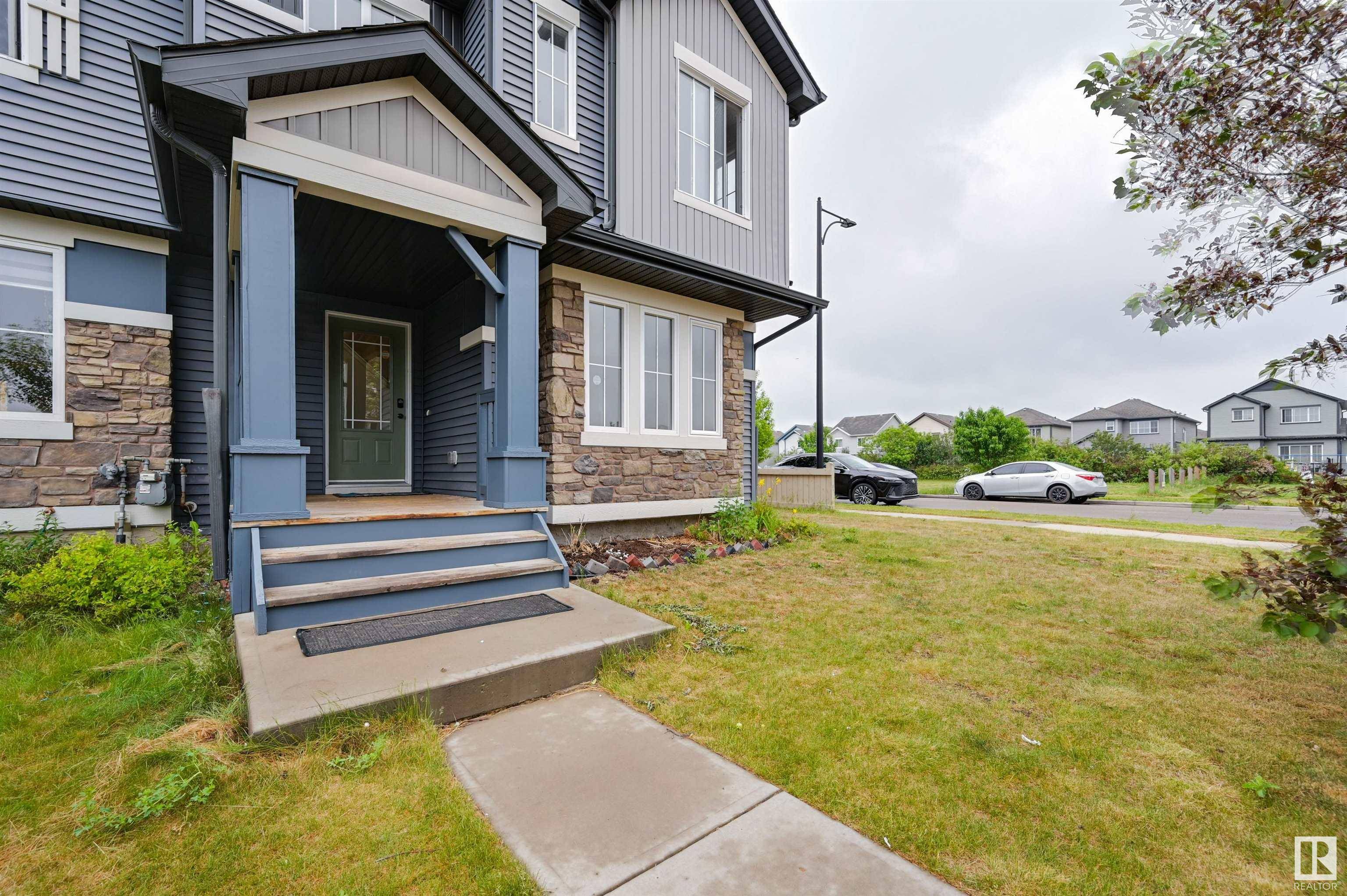1807 52 ST SW Edmonton, AB T6X 1Y1
Key Details
Property Type Single Family Home
Sub Type Residential Attached
Listing Status Active
Purchase Type For Sale
Square Footage 1,448 sqft
Price per Sqft $310
MLS® Listing ID E4442468
Bedrooms 3
Full Baths 2
Half Baths 1
Year Built 2014
Lot Size 3,796 Sqft
Acres 0.08714604
Property Sub-Type Residential Attached
Property Description
Location
Province AB
Zoning Zone 53
Rooms
Basement Full, Unfinished
Interior
Interior Features ensuite bathroom
Heating Forced Air-1, Natural Gas
Flooring Carpet, Laminate Flooring
Fireplace false
Appliance Dishwasher-Built-In, Dryer, Garage Control, Garage Opener, Hood Fan, Refrigerator, Stove-Electric, Washer
Exterior
Exterior Feature Back Lane, Corner Lot, Fenced, Landscaped, Park/Reserve, Public Transportation, Shopping Nearby
Community Features Closet Organizers, Deck, Vinyl Windows
Roof Type Asphalt Shingles
Garage true
Building
Story 2
Foundation Concrete Perimeter
Architectural Style 2 Storey
Others
Tax ID 0036021145
Ownership Private



