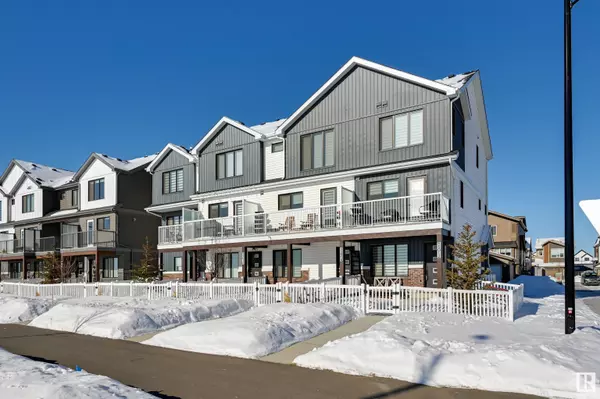5012 RIVER'S EDGE WY NW Edmonton, AB T6M 1P9
OPEN HOUSE
Sat Feb 22, 1:00pm - 3:00pm
Key Details
Property Type Single Family Home
Sub Type Residential Attached
Listing Status Active
Purchase Type For Sale
Square Footage 1,183 sqft
Price per Sqft $338
MLS® Listing ID E4422113
Bedrooms 2
Full Baths 2
Half Baths 1
Year Built 2022
Lot Size 1,882 Sqft
Acres 0.043212257
Property Sub-Type Residential Attached
Property Description
Location
Province AB
Zoning Zone 57
Rooms
Basement None, No Basement
Interior
Interior Features ensuite bathroom
Heating Forced Air-1, Natural Gas
Flooring Vinyl Plank
Fireplaces Type Mantel
Fireplace true
Appliance Air Conditioning-Central, Dishwasher-Built-In, Garage Control, Garage Opener, Microwave Hood Fan, Refrigerator, Stacked Washer/Dryer, Stove-Electric, Window Coverings
Exterior
Exterior Feature Airport Nearby, Back Lane, Fenced, Golf Nearby, Landscaped, Park/Reserve, Public Swimming Pool, Public Transportation, Shopping Nearby
Community Features Off Street Parking, Air Conditioner, Detectors Smoke, Vinyl Windows
Roof Type Asphalt Shingles
Total Parking Spaces 1
Garage true
Building
Story 3
Foundation Concrete Perimeter
Architectural Style 2 Storey
Others
Tax ID 0039093224



