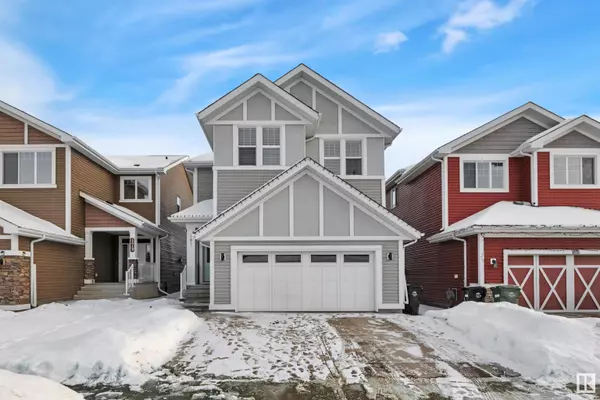181 SHEPPARD CI Leduc, AB T9E 0T4
Key Details
Property Type Single Family Home
Sub Type Detached Single Family
Listing Status Active
Purchase Type For Sale
Square Footage 2,506 sqft
Price per Sqft $231
MLS® Listing ID E4417003
Bedrooms 3
Full Baths 2
Half Baths 1
Year Built 2011
Lot Size 4,161 Sqft
Acres 0.09554238
Property Description
Location
Province AB
Zoning Zone 81
Rooms
Basement Full, Partially Finished
Interior
Interior Features ensuite bathroom
Heating Forced Air-1, Natural Gas
Flooring Carpet, Ceramic Tile, Hardwood
Appliance Air Conditioning-Central, Dryer, Hood Fan, Oven-Built-In, Oven-Microwave, Refrigerator, Stove-Countertop Gas, Washer, Window Coverings, Wine/Beverage Cooler, Garage Heater
Exterior
Exterior Feature Airport Nearby, Fenced, Golf Nearby, Landscaped, Playground Nearby, Public Swimming Pool, Public Transportation, Schools
Community Features Ceiling 9 ft., Deck, Exterior Walls- 2"x6", Vinyl Windows
Roof Type Asphalt Shingles
Garage true
Building
Story 2
Foundation Concrete Perimeter
Architectural Style 2 Storey
Others
Tax ID 0034591637



