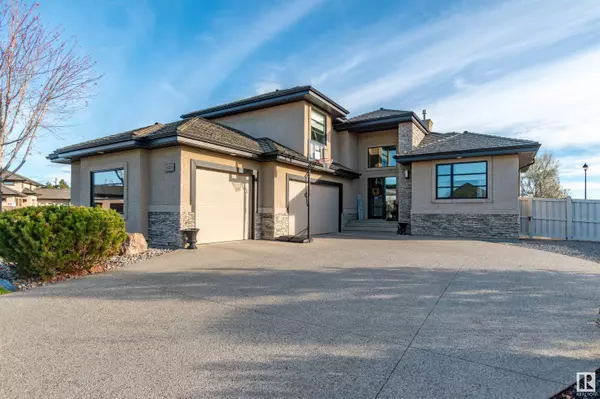#803 52328 RGE ROAD 233 Rural Strathcona County, AB T8B 0A2

Key Details
Property Type Single Family Home
Sub Type Country Residential
Listing Status Active
Purchase Type For Sale
Square Footage 2,860 sqft
Price per Sqft $555
MLS® Listing ID E4413183
Style Bungalow
Bedrooms 5
Full Baths 4
Construction Status Wood Frame
Year Built 2010
Lot Size 0.370 Acres
Acres 0.37
Property Description
Location
Province AB
Community Balmoral Heights
Area Strathcona
Zoning Zone 80
Rooms
Other Rooms Bedroom Laundry Room Flex Space
Basement Full, Fully Finished
Family Room 8.38x5.61
Interior
Heating Forced Air-1
Flooring Carpet, Ceramic Tile, Hardwood
Fireplaces Type Heatilator/Fan, Stone Facing
Fireplace Yes
Appliance Air Conditioning-Central, Dishwasher-Built-In, Garage Control, Garage Opener, Hood Fan, Oven-Microwave, Refrigerator, Stove-Gas, Vacuum System Attachments, Vacuum Systems, Window Coverings, Wine/Beverage Cooler, TV Wall Mount, Garage Heater, Wet Bar
Exterior
Exterior Feature Stone, Stucco
Amenities Available Air Conditioner, Bar, Deck, Detectors Smoke, No Smoking Home, Smart/Program. Thermostat, Wet Bar, Natural Gas BBQ Hookup, 9 ft. Basement Ceiling
Total Parking Spaces 8
Garage Yes
Building
Building Description Detached Single Family, Detached Single Family
Faces North
Story 3
Sewer Municipal/Community
Water Municipal
Structure Type Detached Single Family
Construction Status Wood Frame
Others
Restrictions Restrictive Covenant-Bldg,Utility Right Of Way
Ownership Private
GET MORE INFORMATION




