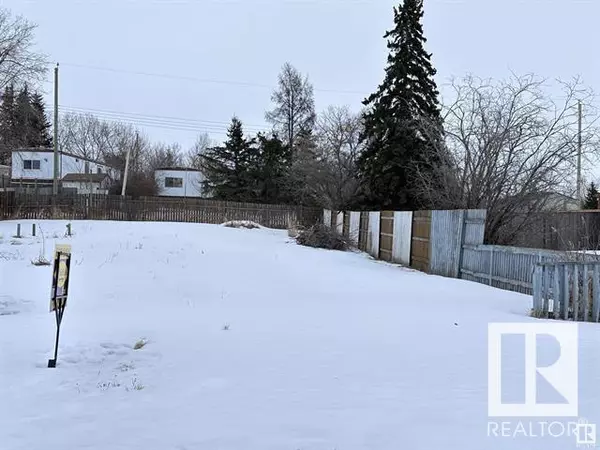See all 3 photos
$265,000
Est. payment /mo
2 BD
1 BA
1,050 SqFt
Active
4815 52 ST Busby, AB T0G 0H0
REQUEST A TOUR If you would like to see this home without being there in person, select the "Virtual Tour" option and your agent will contact you to discuss available opportunities.
In-PersonVirtual Tour
Key Details
Property Type Single Family Home
Sub Type Detached Single Family
Listing Status Active
Purchase Type For Sale
Square Footage 1,050 sqft
Price per Sqft $252
MLS® Listing ID E4358633
Bedrooms 2
Full Baths 1
Year Built 2023
Lot Size 4,122 Sqft
Acres 0.094638005
Property Description
*TO BE CONSTRUCTED* 1050 sqft pine interior/exterior 2 bedroom, 1 bath home, to be built this year! Uniquely hand-crafted customizable pre-fabricated options to build to your desires. Kiln dried 2”x6” tongue and groove pine siding exterior and interior boasts a wonderful warm inside creating humidity and warmth on those cool winter months. Built with Alberta climate in mind with ice shield and roofing felt, two 40”x40” triple pane low E Argon slider windows included. Landscaping and gravel driveway included too (sod as well)! Affordable dream homes awaiting first owners! Well-located 33'x125' lot.
Location
Province AB
Zoning Zone 70
Rooms
Basement None, No Basement
Interior
Heating Baseboard, Electric
Flooring Laminate Flooring
Appliance Dishwasher-Built-In
Exterior
Exterior Feature Back Lane
Community Features Off Street Parking, Vaulted Ceiling, Vinyl Windows
Roof Type Metal
Garage false
Building
Story 2
Foundation Concrete Perimeter
Architectural Style 1 and Half Storey
Others
Tax ID 0016550122
Copyright 2025 by the REALTORS® Association of Edmonton. All rights reserved.
Listed by Trent B Muller • Exp Realty



